The iOS architect apps start to explode in the App Store with the large screen iPad and Apple Pencil. The apps for architects are easy to use, can save tons of hours in the design phase. There are plenty of features are offering by iOS architect apps including multicolor drawing, easy material selection etc. 3D views, free project estimation, tax estimation are the additional bonus features of architect apps on iPad.
To make it easier for architects, the best iOS apps for architects, that will help you at your home and at the construction site are here.
Home Design 3D
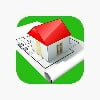
The app will help you share the plan with others and fellow members of Home Design. For a better understanding of the app and its functions, tutorials are also available. One important thing you should be aware of is that the design can be saved only in the paid version.
Download Home Design 3D from Apple Store
Also Read: 10 Best Drawing Apps for iPad to be More Creative and Artistic
Keyplan 3D Lite – Home design
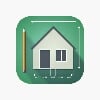 Keyplan app promises you a simple interface along with the user-friendly browser. Whether you want to renovate or build a new house, the app will help you do so. There are many options to that fit in your interest and design. Let it be the change of color, size, material, height, and width, Keyplan has an option for it. It has some of the features that are very new and are present only this app.
Keyplan app promises you a simple interface along with the user-friendly browser. Whether you want to renovate or build a new house, the app will help you do so. There are many options to that fit in your interest and design. Let it be the change of color, size, material, height, and width, Keyplan has an option for it. It has some of the features that are very new and are present only this app.
Check them all to bring out your 2D or 3D design. If you are quite content with the end result, share it with others and also sync it to cloud to view it in other devices. Also, have a look at video done by the team of Keyplan before starting the design.
Download Keyplan 3D Lite – Home design from Appel Store
Morpholio Trace – Sketch CAD
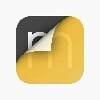 The CAD app comes with features unique from the rest of them. Here you can sketch and draw the plans with realistic pens and pencils. As in the real world, you can make use of paper and geometry box that is virtual. The apps function by taking into aspect some of the popular design magazines and blogs. It needs focus to understand the features and functions of it.
The CAD app comes with features unique from the rest of them. Here you can sketch and draw the plans with realistic pens and pencils. As in the real world, you can make use of paper and geometry box that is virtual. The apps function by taking into aspect some of the popular design magazines and blogs. It needs focus to understand the features and functions of it.
Morpholio Trace is one of the best iOS apps for architects. So you can design, markup, draw and finally export or import it. Finally, it offers a smart and creative free workflow.
Download Morpholio Trace – Sketch CAD from Apple Store
magicplan
 Magicplan is the best app for architects to create an accurate floor plan. If you are confused about where to start, magicplan has a tutorial to guide you. Based on this, just take a snapshot of corners of the room and plan will be created by the app. It supports a variety of laser distance meters to measure distance easily. Go ahead and take snapshots, and pin it to the report. The report will also have material cost, notes, questionnaire, and floor plan data.
Magicplan is the best app for architects to create an accurate floor plan. If you are confused about where to start, magicplan has a tutorial to guide you. Based on this, just take a snapshot of corners of the room and plan will be created by the app. It supports a variety of laser distance meters to measure distance easily. Go ahead and take snapshots, and pin it to the report. The report will also have material cost, notes, questionnaire, and floor plan data.
Material cost will be calculated based on the final floor plan made. If you are ok with pricing, an option is given in the app to order materials. In any case, you can back up the whole data in the magicplan cloud. But access to the app is limited in the free version.
Download magicplan from Apple Store
AutoCAD
 AutoCAD is the best and most popular iOS app used by architects. But it is free only for 7 days, after that you need to buy it. This app supports DWG file format, where you can open, edit, save, upload, and share the 2D drawing files. It has object snap for accuracy, zoom and pan, drawing, and editing tools, layers and block, and so many others.
AutoCAD is the best and most popular iOS app used by architects. But it is free only for 7 days, after that you need to buy it. This app supports DWG file format, where you can open, edit, save, upload, and share the 2D drawing files. It has object snap for accuracy, zoom and pan, drawing, and editing tools, layers and block, and so many others.
On the other hand, even when offline, you can access all these features but save only when online. It helps you at a site by giving access to the latest drawing uploaded and GPS facility in the drawings. Thereby providing a smooth flow of work at working place and site.
Download AutoCAD from Apple Store
Live Home 3D – Interior Design
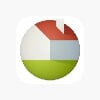 The app has the quality of projecting your 3D house into the real world. And the AR option will walk you through the house. Although the app has similar features to others, the concepts used are distinct. Some are roof assistant, dormer template, watermark for exports, smart dimension tool, straight wall, arc wall tools.
The app has the quality of projecting your 3D house into the real world. And the AR option will walk you through the house. Although the app has similar features to others, the concepts used are distinct. Some are roof assistant, dormer template, watermark for exports, smart dimension tool, straight wall, arc wall tools.
You can share the 360-degree panorama JPEG images and create a stereo 3D 360-degree video. If you are in need for extended features, you can select either Pro or Standard. They are FOV, elevation view, polygon-based block tool and many more.
Download Live Home 3D from Apple Store
BIMx
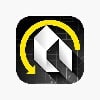 BIMx is the best viewer iOS app for architects who wish to view ArchiCAD models at ease. All the paperwork from starting to till the end of the construction project can be saved here. And the construction team and its clients can access any bit of information from it at any time. For this to happen, it introduced Hyper-model technology, which makes the work go smoother.
BIMx is the best viewer iOS app for architects who wish to view ArchiCAD models at ease. All the paperwork from starting to till the end of the construction project can be saved here. And the construction team and its clients can access any bit of information from it at any time. For this to happen, it introduced Hyper-model technology, which makes the work go smoother.
You can browse through the drawing sheets and access any component of the building. It also supports Google Cardboard VR, AirPrint, photo-realistic mode, tracing and more. In order to access some of the functions, you must purchase the BIMx Pro pack.
Download BIMx from Apple Store
Roomle 3D & AR room planner
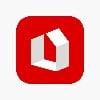 The app is similar to Keyplan 3D and Home Design 3D but with slight changes. Before, you had to draw and create a floor plan. With the latest Apple device update, you just need to scan the room and floor plan will be created using AR sketching. Again you need to choose and try the 3D furniture, which can be edited in its appearance.
The app is similar to Keyplan 3D and Home Design 3D but with slight changes. Before, you had to draw and create a floor plan. With the latest Apple device update, you just need to scan the room and floor plan will be created using AR sketching. Again you need to choose and try the 3D furniture, which can be edited in its appearance.
When you complete furnishing the house, a 3D view if it can be seen. If you like furniture, purchase option is there to buy from the retailer. If not, search for the same product with others. Only one plan can be designed in a free account. For more options and to create more plans, buy the Plus or Professional version.
Download Roomle 3D & AR room planner from Apple Store
Planner 5D – Interior Design
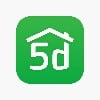 This is yet another a house design and refurb app in iOS for architects. Even the features are almost similar to them. Just sign in either with your Google+ or FB account. When you start using the app, you will know it has a 2D and 3D editor, catalog to furnish the house, catalog to change the appearance, snapshot for realistic images, limitless projects, and multi-language and platform options.
This is yet another a house design and refurb app in iOS for architects. Even the features are almost similar to them. Just sign in either with your Google+ or FB account. When you start using the app, you will know it has a 2D and 3D editor, catalog to furnish the house, catalog to change the appearance, snapshot for realistic images, limitless projects, and multi-language and platform options.
Planner 5D supports Apple Pencil, 3D Touch, split-screen multitasking and simple feature for the blind. Nevertheless, the paid version has access to all the options in comparison with the free version. The planner also has an account on FB, Twitter, and Instagram.
Download Planner 5D – Interior Design from Apple Store
CAD Touch
 This is a useful app for architects looking for editing and viewing the DWG and DXF file format drawings. To learn how to use the app, just go through the tutorial first. For the app to work smoothly and to experience the multi-touch interface, close all the running apps. There are many options to edit the file such as to draw shapes, select from the object library, info tool to ask the dimensions, select measure units and more of them. But then you cannot open and save DWG files in the free version. It can be done only in the Pro version.
This is a useful app for architects looking for editing and viewing the DWG and DXF file format drawings. To learn how to use the app, just go through the tutorial first. For the app to work smoothly and to experience the multi-touch interface, close all the running apps. There are many options to edit the file such as to draw shapes, select from the object library, info tool to ask the dimensions, select measure units and more of them. But then you cannot open and save DWG files in the free version. It can be done only in the Pro version.
Download CAD Touch from Apple Store
Concepts
 Concepts is a typical and unique app from the rest of them. It is handy for architects who are interested in advanced sketches and designs. The app has splendid aspects like fluid pens, watercolors that seem too natural and blend easily with COPIC. With the vector color picker, you can mix colors and form infinite canvas.
Concepts is a typical and unique app from the rest of them. It is handy for architects who are interested in advanced sketches and designs. The app has splendid aspects like fluid pens, watercolors that seem too natural and blend easily with COPIC. With the vector color picker, you can mix colors and form infinite canvas.
While you are busy creating the design, some options like precision shape guides, snap and measurement tool, focus mode, and movable menus make it easier for you. Not only these some more also add to them. When the design is done, you can export them in many vector formats and share it.
Download Concepts from Apple Store
RoomScan Pro
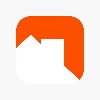 The app is peculiar in its operating process, and architects can use it for floor plan. Here you need to tap the phone to the wall to get an instant plan. In order to get the plan, it does not care about the lighting. Even if the rooms are not properly aligned or need to refurb, AR scanning will do so. Just scan the floor with camera and RoomScan will create walls for you. For distance measurements, Leica and Bosch laser distance meters will help you. Once you like the plan, you can export, save, send or print free of cost in standard image file format.
The app is peculiar in its operating process, and architects can use it for floor plan. Here you need to tap the phone to the wall to get an instant plan. In order to get the plan, it does not care about the lighting. Even if the rooms are not properly aligned or need to refurb, AR scanning will do so. Just scan the floor with camera and RoomScan will create walls for you. For distance measurements, Leica and Bosch laser distance meters will help you. Once you like the plan, you can export, save, send or print free of cost in standard image file format.
Download RoomScan Pro from Apple Store
Best iOS Architects Apps for iPad
Only a few of the population own iOS-based phones. On that basis, people who are fond of architecture designing and architects are also countable. Seeing in that perspective, the apps which can be used on big screen iPads. Architects look for 2D, 3D designs along with the user-friendly interface. The apps that will save a lot of paperwork and time should be hunted down. Although the apps that are a good match for architects are rare and not so popular, we tried our best to list some of them with which you can bring out your dream into reality.
