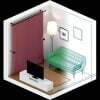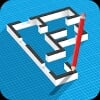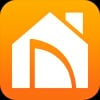The Android apps for Architecture are time savers when coming to the actual design. You can get all measurements in extreme accuracy, easily alter a drawing, save different versions, etc. Finally, you can view your design in 3D to get more visual experience to make sure all set in place. The Android apps for Architect also offer to calculate the project cost, taxes estimate, etc.
Let’s see some of the best Android apps for architects that will help the architects to save time, make design easy and help to get a better design in a short time.
AutoCAD – DWG Viewer & Editor

If you are on the field, the app will help you measure precisely, replace blueprints with drawings on the device, share them, and store it in the cloud account. As the free version is a 7-day trial period, opt for premium at $4.99 monthly. If you want more storage space, opt for the ultimate version.
Download AutoCAD – DWG Viewer & Editor for Android
magicplan
 Magicplan is very much popular like some apps here. It runs on an Android device with AR core and needs a gyroscope, so check before installing it. And some of the laser meters that you can use are Bosch, DeWalt, and 4 more with their related series. Not only for architects but it can be used by other professional people also.
Magicplan is very much popular like some apps here. It runs on an Android device with AR core and needs a gyroscope, so check before installing it. And some of the laser meters that you can use are Bosch, DeWalt, and 4 more with their related series. Not only for architects but it can be used by other professional people also.
Create a floor plan, view the 3D design, and furnish the house as you like it. If you like to get more floor plans, you have to pay for them. The plans will be of PDF, JPG, DXF, PNG, SVG, and CSV format. While creating your magic plan, you will get to know the price of the individual item, project cost, and taxes estimate. With this, you will know what works out for your budget.
Download magicplan for Android
Also read: Top Free Android Scanner Apps for Smartphone
Planner 5D – Home & Interior Design Creator
 If you trying to give life to your dream home, Planned 5D is the best app used by many and the right one. Once you design your home plan, get the view of it in 2D, 3D, and VR mode. You can even take ideas from projects created by others. According to your taste, start designing interiors and exteriors along with the floor plan.
If you trying to give life to your dream home, Planned 5D is the best app used by many and the right one. Once you design your home plan, get the view of it in 2D, 3D, and VR mode. You can even take ideas from projects created by others. According to your taste, start designing interiors and exteriors along with the floor plan.
For this, you can check on the catalogs to select and resize the furniture, change color and texture, fix decor items, and customize the items. But you can edit and access only some of the catalogs with the free version. If you like any other designs, take a picture and start working on it. You can even use this app when the network connection is down.
Download Planner 5D for Android
Floor Plan Creator
 The Creator app is yet another good one to design home. Here you can measure and calculate the area needed for each room. Otherwise, the app will automatically do it for you. Size the room so as to fit in the furniture also. If you are in need of more rooms within the selected area, you can go for duplex or more.
The Creator app is yet another good one to design home. Here you can measure and calculate the area needed for each room. Otherwise, the app will automatically do it for you. Size the room so as to fit in the furniture also. If you are in need of more rooms within the selected area, you can go for duplex or more.
You can make use of the symbol library that has doors, windows, and electric items. Once the house is complete, you can have a 3D view of it. The app will support stylus pen and mouse to draw the plan. Some of the features are that it can be installed in other devices, a backup plan can be stored in the cloud, the format of the file can be changed, makes use of units, and supports some of the laser meters.
Download Floor Plan Creator for Android
CAD Touch Free
 For the CAD Touch to work smoothly, close all other apps running on your device and make sure that screen size should be 4.0″ or above. Once done, go through tutorials that teach you to use CAD Touch. It has a fast multitouch interface, with which you can edit and draw DWG/DXF 2D drawings with more precision.
For the CAD Touch to work smoothly, close all other apps running on your device and make sure that screen size should be 4.0″ or above. Once done, go through tutorials that teach you to use CAD Touch. It has a fast multitouch interface, with which you can edit and draw DWG/DXF 2D drawings with more precision.
But here you need to buy the full version to open 2D/3D drawings and save the files. In both versions, you can use all the functions (50+) to edit and view the drawings. And the app supports only decimal and imperial units to measure distance. Whether you are online or offline, CAD Touch will work.
Download CAD Touch Free for Android
SketchUp Viewer
 This viewer app for architects is quite good and expanded in its aspects. It needs at least 1GB of space to install. Its functions are to navigate through the 3D model, measure and adjust its dimensions and units, control layers, information about its geometry, and to merge 3D models with the real world at a price.
This viewer app for architects is quite good and expanded in its aspects. It needs at least 1GB of space to install. Its functions are to navigate through the 3D model, measure and adjust its dimensions and units, control layers, information about its geometry, and to merge 3D models with the real world at a price.
To do all these, just download the models from the 3D warehouse or from Trimble connect. Once you are good with the 3D design, just check the perspective and orthographic view to decide on it. If you need the AR feature, make sure to have the Nougat version on your device.
Download SketchUp Viewer for Android
SchemataCAD viewer DWG/DXF
 This app is a very basic and simple viewer to look into the 2D CAD drawings. It just takes 1.7MB of your device space. As simple is the app, simple are its features. It opens only small sized files with DWG, DXF, and SCH CAD formats and accepts only standard AutoCAD SHX fonts. That too with some limitations on format versions.
This app is a very basic and simple viewer to look into the 2D CAD drawings. It just takes 1.7MB of your device space. As simple is the app, simple are its features. It opens only small sized files with DWG, DXF, and SCH CAD formats and accepts only standard AutoCAD SHX fonts. That too with some limitations on format versions.
You can open the drawings from your device or email or from the file manager. Zoom in and zoom out for a better view of the drawing.
Download SchemataCAD viewer DWG/DXF for Android
BIM 360 Team
 BIM 360 Team is mainly to have a look at 2D and 3D drawings irrespective of the file format (supports 65+) used to create it. Just upload the file and you are good to extract that data from anywhere. Instead of drawing in this app, you will be able to edit, comment, review, upload photos to the app from your project, share it, and track the changes in the uploaded file. Because of this, it does not create any confusion for others who open the same.
BIM 360 Team is mainly to have a look at 2D and 3D drawings irrespective of the file format (supports 65+) used to create it. Just upload the file and you are good to extract that data from anywhere. Instead of drawing in this app, you will be able to edit, comment, review, upload photos to the app from your project, share it, and track the changes in the uploaded file. Because of this, it does not create any confusion for others who open the same.
Few more options are also given if it is a large scale drawing. You can zoom, pan, rotate the 3D model, and check the area, angle, and distance for input points. One of the plus point is that data from the cloud account can be taken without the internet.
Download BIM 360 Team for Android
DWGSee — DWG Viewer
 This android viewer app for architects is simple and fast that uses more than 1GB RAM to install. It has many jobs in its hand, such as opening the drawing faster, batch printing the files, overlaying for markup, measuring dimensions, and showing resulted values with smart-snap.
This android viewer app for architects is simple and fast that uses more than 1GB RAM to install. It has many jobs in its hand, such as opening the drawing faster, batch printing the files, overlaying for markup, measuring dimensions, and showing resulted values with smart-snap.
You can do all these only on DWG/DWF/DXF files. Not only these but, if you have made any changes in the drawing, the viewer will list them by making it easy for you. If you have written any comments for drawings, it will be easy for you to convert from DWG to PDF, JPG, and some more formats.
Download DWGSee DWG Viewer for Android
Also read: Best Android Apps for Architects to Save Time and Effort
Room Planner Home Design
 With this app, you can plan or remodel your room and house with a quick 3D view of the plan that can be designed, at a price. Thanks to laser meters that will help you measure the dimensions of the space, you plan. Let it be interiors, kitchen or bathroom, try to remodel it with favorite colors, cabinets, and other electrical devices.
With this app, you can plan or remodel your room and house with a quick 3D view of the plan that can be designed, at a price. Thanks to laser meters that will help you measure the dimensions of the space, you plan. Let it be interiors, kitchen or bathroom, try to remodel it with favorite colors, cabinets, and other electrical devices.
You have a free hand to pick from room shapes, a library of paints, color wheel, cabinet styles, materials, and many others. When the finishing touch is done, just have an overlook of the 3D model by virtual navigation tool. And when you like the whole plan, you have an option to import the plan to Chief Architect Desktop Software, as this app is from Chief Architect.
Download Room Planner Home Design for Android
PlanGrid Construction Management & Punch List
 PlanGrid app is a useful Android app for architects to maintain the documentation part of the project. You can store design plans, punch list, checklists, daily progress photos and reports of the site, safety checklists, and others. The app sees to it that there is no necessity to carry a bunch of papers all the time.
PlanGrid app is a useful Android app for architects to maintain the documentation part of the project. You can store design plans, punch list, checklists, daily progress photos and reports of the site, safety checklists, and others. The app sees to it that there is no necessity to carry a bunch of papers all the time.
While the whole construction team can easily access all the documents, and any changes and revisions done to documents. You can also make a quick search to get information on management tools and issue logs also. Either online or offline, you can share the information with others.
Download PlanGrid Construction Management & Punch List for Android
GPS Fields Area Measure
 The PlanGrid is a free and best measurement app for architects and many others. The Area, distance, and perimeter measured by the app are very accurate. After marking the area to be measured, you can select GPS/Auto measure option and start walking. The Smart Marker mode will help you mark the boundaries easily.
The PlanGrid is a free and best measurement app for architects and many others. The Area, distance, and perimeter measured by the app are very accurate. After marking the area to be measured, you can select GPS/Auto measure option and start walking. The Smart Marker mode will help you mark the boundaries easily.
Because of this, it is commonly used in farms to measure the area and plan the fence, construction sites, sports, surveying of lands, solar panels installation, and more application fit in. And if you want you can share the route maps to others with the auto-generated link. If you need more functions in the app, there are more versions added to it.
Download GPS Fields Area Measure for Android
Architects Apps for Android
Architecture is a final term that comes after you plan, design, and construct the building. The people who contribute to making a model of it are architects. Gone are the days when architects used to spend days and nights together with pen and paper to sketch a model.
Now a trend is being followed not only by architects but also by others to design their own dream buildings, houses, or offices. The trend that allows you to plan it on your own Android phone. You can choose your own materials needed for the house and predict the budget with them.
Now you can utilize these apps to full, either from office or directly from the site. Before using the apps, just go through the notes or details given by the developer, for frequent updates and changes to the app. Once you know that it tallies with your ideas, you can start implementing it.
